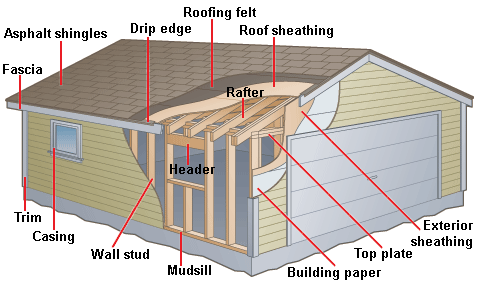Garage Construction

Garage construction is essentially the same as that of a house, both in process and usually in the materials used. Though a standard garage is of course a simpler structure, it is still subject to building permits to ensure it meets code.
Building begins with the laying of a foundation, most commonly some kind of slab. Unlike home construction, however, where walls are framed in place, garage walls are typically constructed one at a time alongside the foundation and then raised. Temporary bracing holds them in place, a mudsill is attached to the foundation with concrete anchors, and then the walls are secured to the mudsill.
The walls are constructed with rough openings for doors and windows in typical fashion, with headers providing support.
Ceiling joists are added to the tops of the walls to support and connect the structure. Rafters are added to the joists, and then the ridge board is added to the tops of the rafters to hold them in place. This forms the skeleton for the roof, which oftentimes matches the home’s roofing and is finished in the same way, with sheathing, underlayment, and then shingles.
The windows and doors are set in place, and then the siding is installed in this order: insulation, sheathing, building paper or house wrap, and then the siding. Finally, any exterior trim, such as the fascia and closed cornices, are added to complete construction.
source: http://www.hometips.com/how-it-works/garage-anatomy-construction.html